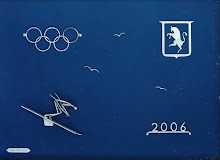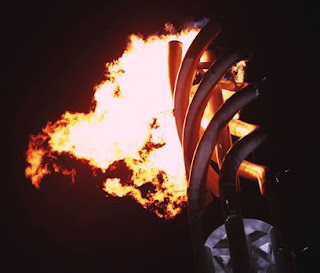
Prima dell'articolo sul Villaggio Olimpico di Torino una bella serie di notizie riguardanti gli sport disabili. Clicca qui, qui, qui, qui e qui.
-
Il progetto del Villaggio Olimpico, coordinato dall’Architetto Benedetto Camerana, propone il rifacimento della struttura storica dei Mercati Generali, realizzati nel 1934 da Umberto Cuzzi. Gli edifici residenziali, capaci di ospitare 2600 persone, e il corpo centrale degli ex Mercati Generali, si sviluppano su un’area di centomila metri quadrati. La struttura è collegata al vicino Lingotto attraverso l’Arco: la passerella pedonale sopraelevata che scavalca la sede ferroviaria, struttura hi-tech diventata simbolo dei Giochi Olimpici di Torino. Il vero obiettivo era quello di progettare una nuova parte di città, articolata e varia, pensata non solo per ospitare atleti e giornalisti durante i Giochi, ma soprattutto per dare vita a diverse funzioni urbane dopo il marzo 2006. Il Villaggio degli atleti sarà infatti riconvertito in complesso residenziale permanente, con case di civile abitazione e foresterie universitarie. Frutto del lavoro di un team di professionisti internazionali coordinati dall’Architetto Benedetto Camerana, il progetto nasce nel rispetto del patrimonio architettonico esistente e secondo i principi della sostenibilità, i cui fattori principali sono la rigenerazione dell’area e degli edifici del MOI, un forte progetto paesaggistico, l’uso dell’energia solare, la bassa energia dei materiali, il recupero delle acque e l’esclusione dai nuovi isolati della circolazione dei veicoli. Primo obiettivo delle scelte architettoniche è la qualità bioclimatica che, nell’ottica del risparmio energetico e della diminuzione delle emissioni inquinanti, garantisce le migliori condizioni di comfort ambientale agli utenti. Gli edifici sono stati equipaggiati di una rete di teleriscaldamento, pannelli solari e serre applicate (corpi aggiuntivi in vetro con la doppia funzione di immagazzinare calore in inverno e aumentare la ventilazione in estate) e attrezzati per il recupero delle acque piovane per l’irrigazione delle aree verdi. Il Villaggio degli Atleti è un nuovo quartiere residenziale di disegno ortogonale costituito da una quarantina di palazzi disposti in modo più denso e continuo sul fronte urbano e in modo più aperto, integrati nel disegno dei giardini, verso la sede ferroviaria e il Lingotto. Gli elementi del complesso residenziale presentano un’identica impronta rettangolare e si differenziano per le facciate: di differenti colori e progettate da diversi architetti. A nord dell’ex MOI, trova spazio il Villaggio Media, una struttura architettonica più compatta destinata ad ospitare i circa mille giornalisti che seguiranno i Giochi Olimpici. L’ex MOI, i vecchi Mercati Ortofrutticoli all’Ingrosso da poco dismessi, è stato recuperato e trasformato in 25.000 metri quadri di spazio di incontro e di servizi destinato agli atleti e al sistema olimpico in genere, con ristorante, palestra, policlinico, negozi, banca ma anche centro per gli accrediti dei giornalisti, sale conferenza e zone riservate al personale del villaggio. Image: archivio Luca, size 1,30 Mb, high.
The project of the Olympic Village, coordinated by the architect Benedetto Camerana, it proposes the remaking of the historical structure of the General Markets, realized in 1934 by Umberto Cuzzi. The residential buildings, able to entertain 2600 people and the central body of the ex General Markets, develop him on an area of 100.000 square meters. The structure is connected to the near Ingot through the arc: the pedestrian gangway that climbs over the railway center, structure hi-tech become symbol of the Olympic Games in Turin. The true objective was that to plan a new part of city, articulated and it varies, not only thought for entertaining athletes and journalists during the Games, but above all to give life to different urban functions after March 2006. The Village of the athletes will be reconverted in fact in permanent residential complex, with houses of civilian residence and university guesthouses. Fruit of the job of a team of international professionals coordinated by the architect Benedetto Camerana, the project is born in the respect of the existing architectural patrimony and according to the principles of the sustainability, whose principal factors are the regeneration of the area and the buildings of the MOI, a strong landscape project, the use of the solar energy, the low energy of the materials, the recovery of the waters and the exclusion from the new isolated of the circulation of the vehicles. First objective of the architectural choices is the quality bioclimatic that, in the optics of the energetic saving and the diminution of the polluting issues, it guarantees the best conditions of environmental comfort to the consumers. The buildings have been equipped of a net of solar panels and applied greenhouses (additional bodies in glass with the double function to store heat in winter and to increase the ventilation in the summer) and equipped for the recovery of the waters rain for the irrigation of the green areas of it. The Village of the Athletes is a new residential district of sketch ortogonale constituted by about forty buildings prepared in denser and continuous way on the urban front and in more open way, integrated in the sketch of the gardens, toward the railway center and the Ingot. The elements of the residential complex introduce an identical rectangular imprint and they differentiate him for the façades: of different colors and planned by different architects. To north of the ex MOI, it finds space the Village Middle, a more compact architectural structure destined to entertain the around thousand journalists that will follow the Olympic Games. The ex MOI, the old Markets to thicken him from little, has been recovered and turned into 25.000 meters you square of space of meeting and services generally destined to the athletes and the Olympic system, with restaurant, gym, policlinico, shops, bank but also center for you accredit him some journalists, salt lecture and zones reserved to the personnel of the village. Image: file of Luca's Archive, size 1,30 Mb, high.
Le projet du Village Olympique, coordonné par l'architecte Benedetto Camerana, il propose le remaniement de la structure historique des Marchés Généraux, réalisé en 1934 d'Umberto Cuzzi. Les bâtiments résidentiels, capables de recevoir 2600 gens et le corps central des anciens Marchés Généraux, ils se développent sur une zone de cent-mille mètres carrés. La structure est réunie au voisin Lingot à travers l'arc: la passerelle piéton surélevée qu'il saute le siège ferroviaire, structure hi-tech symbole devenu des Jeux Olympiques de Turin. Le vrai objectif était ce de projeter une nouvelle partie de ville, articulée et différente, non seulement pensée pour recevoir athlètes et journalistes pendant les Jeux, mais surtout pour donner vie aux différentes fonctions urbaines après le mars 2006. Le Village des athlètes sera reconverti en effet en complexe permanente résidentielle, avec des maisons d'habitation civile et hôtelleries universitaires. Fruit du travail d'un team de professionnels internationaux coordonné par l'architecte Benedetto Camerana, le projet naît dans le respect du patrimoine architectural existant et selon les débuts du sostenibilitées les lequel facteurs principaux sont la régénération de la zone et des bâtiments du MOI, un projet paysager fort, l'usage de l'énergie solaire, la basse énergie des matériels, le recouvrement des eaux et l'exclusion isolés par les nouveaux de la circulation des véhicules. Objectif premier des choix architecturaux est la qualité bioclimatique que, dans l'optique de l'épargne énergétique et de la diminution des émissions polluantes, il garantit les meilleures conditions de comfort ambiant aux utilisateurs. Les bâtiments ont été équipés d'un réseau de teleriscaldament, panneaux solaires et serres appliquées, corps additionnels en verre avec la fonction double d'emmagasiner chaleur en hiver et augmenter la ventilation en été, et équipé pour le recouvrement des eaux de pluie pour l'irrigation des zones vertes. Le Village des Athlètes est un nouveau quartier résidentiel de dessin ortogonale constitué disposée par une quarantaine d'immeubles de manière plus dense et continue sur le front urbain et de manière plus ouverte, intégrés dans le dessin des jardins, vers le siège ferroviaire et le Lingot. Les éléments du complexe résidentiel présentent une empreinte rectangulaire identique et ils se différencient pour les façades: de couleurs différentes et vous projetées par différents architectes. Au nord de l'ancien MOI, il trouve place le Village il S'interpose, une structure architecturale compacte plus destinée à recevoir les environ mille journalistes qu'ils suivront les Jeux Olympiques. L'ancien MOI, les vieux Marchés d'ortofruit à le grossis de peu de dismes, il a été récupéré et transformé en 25.000 mètres tu corresponds de place de rencontre et de services d'une façon générale destinés aux athlètes et au système olympique, avec restaurant, gymnase, policlinique, magasins, banque mais aussi centre pour tu lui accrédites des journalistes, sel conférence et zones réservées au personnel du village. Image: archive de Luca, size 1,30 Mb, high.
 Ti piace questo post? Votalo su OKNotizie!
Ti piace questo post? Votalo su OKNotizie!






Nessun commento:
Posta un commento